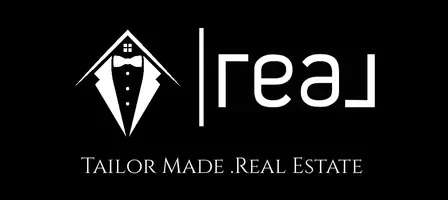1537 CEDAR AVE Mclean, VA 22101
4 Beds
5 Baths
3,512 SqFt
UPDATED:
Key Details
Property Type Townhouse
Sub Type End of Row/Townhouse
Listing Status Active
Purchase Type For Sale
Square Footage 3,512 sqft
Price per Sqft $334
Subdivision Cedar Cluster Twnhse
MLS Listing ID VAFX2217812
Style Colonial
Bedrooms 4
Full Baths 4
Half Baths 1
HOA Fees $2,200/ann
HOA Y/N Y
Abv Grd Liv Area 2,512
Year Built 1988
Available Date 2025-02-20
Annual Tax Amount $12,945
Tax Year 2025
Lot Size 2,653 Sqft
Acres 0.06
Property Sub-Type End of Row/Townhouse
Source BRIGHT
Property Description
The spacious four-level home includes four bedrooms, four and a half bathrooms, and two cozy fireplaces, one wood-burning and the other gas. There's even an elevator for access to all four levels. You also get a great location: within walking distance of shopping, restaurants, grocery stores, and other amenities.
Commute to downtown DC and all major airports with ease. The Metro station is just a mile away. There's also a large parking lot with two assigned parking spaces, A & E.
This home is conveniently located, luxurious, and has exceptional features.
Location
State VA
County Fairfax
Zoning 180
Rooms
Basement Daylight, Partial
Interior
Hot Water Natural Gas
Heating Forced Air
Cooling Central A/C
Flooring Hardwood, Carpet, Ceramic Tile
Fireplaces Number 2
Fireplaces Type Wood, Gas/Propane
Equipment Central Vacuum, Dishwasher, Disposal, Dryer, Exhaust Fan, Oven/Range - Electric, Refrigerator, Washer, Water Heater
Fireplace Y
Appliance Central Vacuum, Dishwasher, Disposal, Dryer, Exhaust Fan, Oven/Range - Electric, Refrigerator, Washer, Water Heater
Heat Source Natural Gas
Exterior
Garage Spaces 2.0
Parking On Site 2
Water Access N
Roof Type Shingle
Accessibility Elevator
Total Parking Spaces 2
Garage N
Building
Story 4
Foundation Block
Sewer Public Sewer
Water Public
Architectural Style Colonial
Level or Stories 4
Additional Building Above Grade, Below Grade
New Construction N
Schools
School District Fairfax County Public Schools
Others
Pets Allowed Y
Senior Community No
Tax ID 0302 42 0002
Ownership Fee Simple
SqFt Source Assessor
Special Listing Condition Standard, Third Party Approval
Pets Allowed No Pet Restrictions






