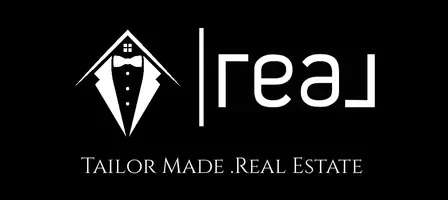6901 SHARPSBURG DR Centreville, VA 20121
4 Beds
4 Baths
3,482 SqFt
OPEN HOUSE
Sat Jun 07, 1:00pm - 3:00pm
UPDATED:
Key Details
Property Type Single Family Home
Sub Type Detached
Listing Status Active
Purchase Type For Sale
Square Footage 3,482 sqft
Price per Sqft $254
Subdivision Centreville
MLS Listing ID VAFX2243098
Style Colonial
Bedrooms 4
Full Baths 3
Half Baths 1
HOA Y/N N
Abv Grd Liv Area 2,596
Year Built 1996
Available Date 2025-05-31
Annual Tax Amount $9,124
Tax Year 2025
Lot Size 8,600 Sqft
Acres 0.2
Property Sub-Type Detached
Source BRIGHT
Property Description
Entertain guests on the new Trex deck located just off of the kitchen or enjoy the expansive rec room in the basement, complete with a wet bar and surround sound. Practical amenities include a bedroom-level laundry room, tons of basement storage, an invisible fence, and a two-car garage. Recent upgrades such as new vinyl siding, new windows/doors, new shutters, and a security system ensure peace of mind. The freshly landscaped exterior, new brick walk and front porch add to the home's curb appeal. This property is a perfect blend of comfort and style. Conveniently located to I-66, Rte 28, Rte 29, Dulles airport, Bull Run Park, and lots of dining and shopping close by! * Lennox furnace new in 2024. Siding replaced in 2021 and house wrapped in 2021, New kitchen in 2021, New widows and doors. Brand new upper level hall bath 2025.
Location
State VA
County Fairfax
Zoning 130
Rooms
Other Rooms Laundry
Basement Walkout Level, Full, Fully Finished, Outside Entrance, Heated, Rear Entrance, Other
Interior
Interior Features Bar, Bathroom - Stall Shower, Bathroom - Jetted Tub, Bathroom - Tub Shower, Bathroom - Walk-In Shower, Carpet, Combination Kitchen/Living, Family Room Off Kitchen, Floor Plan - Traditional, Formal/Separate Dining Room, Kitchen - Island, Pantry, Primary Bath(s), Stove - Wood, Upgraded Countertops, Walk-in Closet(s), Wet/Dry Bar, Window Treatments, Wood Floors, Other
Hot Water Natural Gas
Heating Forced Air
Cooling Central A/C
Flooring Carpet, Partially Carpeted, Wood
Fireplaces Number 1
Fireplaces Type Wood
Inclusions Basketball hoop, fireplace tools, valances in garage, wine fridge (basement), 2 speakers in basement ceiling.
Equipment Built-In Microwave, Dishwasher, Disposal, Icemaker, Oven - Double, Oven - Self Cleaning, Oven - Wall, Oven/Range - Gas, Range Hood, Refrigerator, Six Burner Stove, Stainless Steel Appliances, Water Heater
Fireplace Y
Window Features Vinyl Clad,Screens,Replacement,Double Pane,Double Hung
Appliance Built-In Microwave, Dishwasher, Disposal, Icemaker, Oven - Double, Oven - Self Cleaning, Oven - Wall, Oven/Range - Gas, Range Hood, Refrigerator, Six Burner Stove, Stainless Steel Appliances, Water Heater
Heat Source Natural Gas
Laundry Upper Floor
Exterior
Exterior Feature Deck(s)
Parking Features Garage - Front Entry, Inside Access, Garage Door Opener
Garage Spaces 4.0
Fence Invisible
Water Access N
View Trees/Woods
Roof Type Architectural Shingle
Accessibility None
Porch Deck(s)
Attached Garage 2
Total Parking Spaces 4
Garage Y
Building
Lot Description Backs to Trees
Story 3
Foundation Slab
Sewer Public Sewer
Water Public
Architectural Style Colonial
Level or Stories 3
Additional Building Above Grade, Below Grade
Structure Type Vaulted Ceilings
New Construction N
Schools
Elementary Schools Bull Run
Middle Schools Liberty
High Schools Centreville
School District Fairfax County Public Schools
Others
Senior Community No
Tax ID 0653 13 0014
Ownership Fee Simple
SqFt Source Assessor
Acceptable Financing Cash, Conventional, FHA, VA
Listing Terms Cash, Conventional, FHA, VA
Financing Cash,Conventional,FHA,VA
Special Listing Condition Standard






