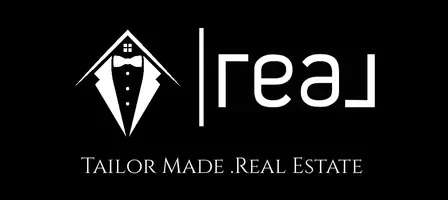3555 SNOWBELL CT Waldorf, MD 20602
4 Beds
3 Baths
2,092 SqFt
OPEN HOUSE
Sat Jun 07, 1:00pm - 3:00pm
UPDATED:
Key Details
Property Type Single Family Home
Sub Type Detached
Listing Status Active
Purchase Type For Sale
Square Footage 2,092 sqft
Price per Sqft $227
Subdivision St Charles Huntington
MLS Listing ID MDCH2043536
Style Split Foyer
Bedrooms 4
Full Baths 3
HOA Fees $564/ann
HOA Y/N Y
Abv Grd Liv Area 1,164
Year Built 1986
Annual Tax Amount $4,711
Tax Year 2024
Lot Size 10,185 Sqft
Acres 0.23
Property Sub-Type Detached
Source BRIGHT
Property Description
Inside, you'll find four generously sized bedrooms, three full bathrooms, and a spacious two car garage. The upgraded open concept kitchen is the heart of the home, featuring sleek finishes and a layout ideal for both everyday living and entertaining. Natural light fills the main level, which flows seamlessly to a large deck accessible from both the kitchen and the primary suite.
Enjoy cozy evenings around not one, but two fireplaces, adding warmth and charm to both levels of the home. The finished lower level offers even more space to spread out, including a large family or recreation room, two additional bedrooms, a full bathroom, and a mudroom or flex space conveniently located off the garage. A separate laundry room with built in storage adds function, and you'll love the abundance of closet space throughout.
Step outside to a private backyard retreat featuring a custom gazebo, relaxing hot tub, and mature trees that provide shade and a sense of seclusion. Part of the deck is enclosed, offering a seamless indoor and outdoor living experience, perfect for morning coffee, dining, or simply unwinding. This serene outdoor oasis sits on almost a quarter acre lot, offering plenty of space to relax, play, or entertain.
With a flexible layout, updated features, generous storage, and inviting indoor and outdoor living spaces, 3555 Snowbell Court is a MUST SEE. This home is significantly more spacious than it appears online. Schedule your showing today and see it for yourself.
Location
State MD
County Charles
Zoning PUD
Rooms
Basement Fully Finished
Main Level Bedrooms 2
Interior
Interior Features Walk-in Closet(s), Upgraded Countertops, Kitchen - Island, Floor Plan - Open, Dining Area, Pantry
Hot Water Electric
Heating Heat Pump(s)
Cooling Central A/C
Fireplaces Number 2
Fireplaces Type Gas/Propane
Equipment Built-In Microwave, Dishwasher, Disposal, Dryer, Microwave, Washer, Stove, Stainless Steel Appliances, Refrigerator, Exhaust Fan
Fireplace Y
Appliance Built-In Microwave, Dishwasher, Disposal, Dryer, Microwave, Washer, Stove, Stainless Steel Appliances, Refrigerator, Exhaust Fan
Heat Source Electric
Laundry Has Laundry, Washer In Unit, Lower Floor
Exterior
Exterior Feature Deck(s)
Parking Features Garage Door Opener, Inside Access
Garage Spaces 2.0
Water Access N
Accessibility Other
Porch Deck(s)
Attached Garage 2
Total Parking Spaces 2
Garage Y
Building
Story 2
Foundation Other
Sewer Public Sewer
Water Public
Architectural Style Split Foyer
Level or Stories 2
Additional Building Above Grade, Below Grade
New Construction N
Schools
School District Charles County Public Schools
Others
Senior Community No
Tax ID 0906140289
Ownership Fee Simple
SqFt Source Assessor
Security Features Smoke Detector,Exterior Cameras,Security System
Acceptable Financing Conventional, FHA, VA
Listing Terms Conventional, FHA, VA
Financing Conventional,FHA,VA
Special Listing Condition Standard
Virtual Tour https://homevisit.view.property/2329576?a=1&pws=1&nodesign=1






