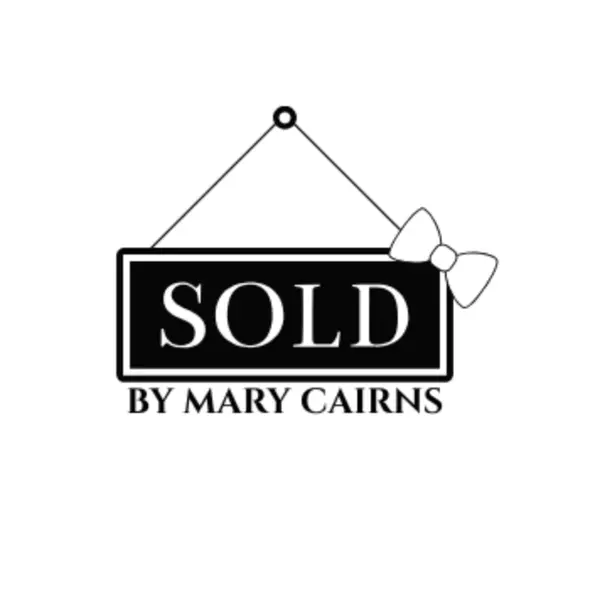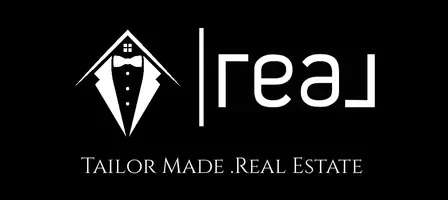Bought with LeeAnn Sullivan • Real of Pennsylvania
$222,500
$225,000
1.1%For more information regarding the value of a property, please contact us for a free consultation.
400 E WINONA AVE Norwood, PA 19074
4 Beds
2 Baths
1,540 SqFt
Key Details
Sold Price $222,500
Property Type Single Family Home
Sub Type Twin/Semi-Detached
Listing Status Sold
Purchase Type For Sale
Square Footage 1,540 sqft
Price per Sqft $144
Subdivision None Available
MLS Listing ID PADE2082828
Sold Date 05/09/25
Style Cape Cod
Bedrooms 4
Full Baths 2
HOA Y/N N
Abv Grd Liv Area 1,540
Year Built 1953
Available Date 2025-02-01
Annual Tax Amount $5,747
Tax Year 2025
Lot Size 4,792 Sqft
Acres 0.11
Lot Dimensions 66.00 x 75.00
Property Sub-Type Twin/Semi-Detached
Source BRIGHT
Property Description
You've found the best deal in town! This 4 bed, 2 bath twin sits on a large corner lot, directly across the street from the playground at Norwood Park, but the driveway & the entrance face Lee Rd. The main floor features a spacious living room, a galley kitchen combined with a dining area, plus a master bedroom & full bath. There's also an extra room, perfect for an office or a variety of other uses, that leads out to the back deck & yard. Three additional bedrooms, another bathroom with a shower & a laundry room will be found upstairs. Some parts of the house were recently painted, the carpets are relatively new, and there aren't any major cosmetic issues. Come check it out before it's gone!
Location
State PA
County Delaware
Area Norwood Boro (10431)
Zoning RESIDENTIAL
Rooms
Main Level Bedrooms 1
Interior
Interior Features Combination Kitchen/Dining, Family Room Off Kitchen, Kitchen - Galley
Hot Water 60+ Gallon Tank
Heating Forced Air
Cooling Central A/C
Flooring Carpet, Ceramic Tile
Fireplace N
Heat Source Natural Gas
Laundry Hookup
Exterior
Exterior Feature Deck(s)
Garage Spaces 1.0
Fence Chain Link
Water Access N
Roof Type Shingle
Accessibility 2+ Access Exits
Porch Deck(s)
Total Parking Spaces 1
Garage N
Building
Story 2
Foundation Concrete Perimeter
Sewer Public Sewer
Water Public
Architectural Style Cape Cod
Level or Stories 2
Additional Building Above Grade, Below Grade
New Construction N
Schools
School District Interboro
Others
Senior Community No
Tax ID 31-00-01775-00
Ownership Fee Simple
SqFt Source Assessor
Acceptable Financing Cash, Conventional
Listing Terms Cash, Conventional
Financing Cash,Conventional
Special Listing Condition Standard, Notice Of Default
Read Less
Want to know what your home might be worth? Contact us for a FREE valuation!

Our team is ready to help you sell your home for the highest possible price ASAP






