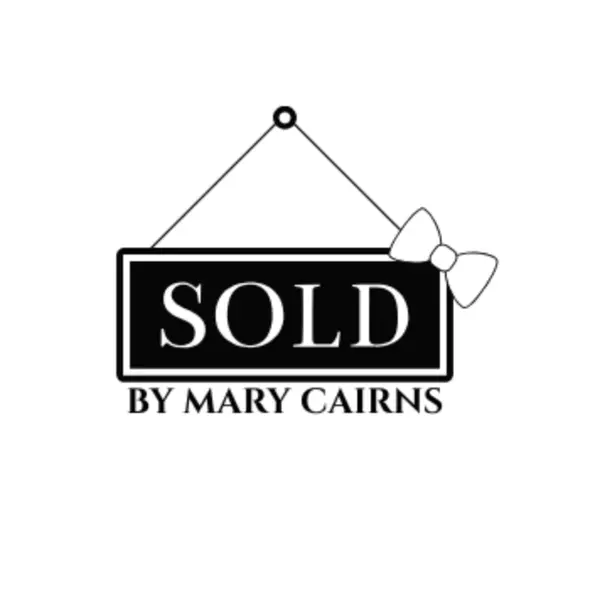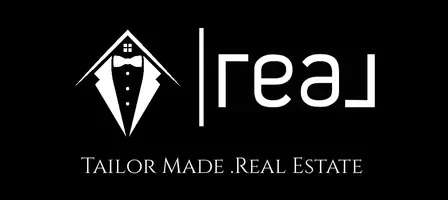Bought with Carole A Heiss • Redfin Corp
$410,000
$402,000
2.0%For more information regarding the value of a property, please contact us for a free consultation.
8125 HICKORY HIGH CT #R Ellicott City, MD 21043
2 Beds
2 Baths
1,574 SqFt
Key Details
Sold Price $410,000
Property Type Condo
Sub Type Condo/Co-op
Listing Status Sold
Purchase Type For Sale
Square Footage 1,574 sqft
Price per Sqft $260
Subdivision Hearthstone At Village Crest Condominiums
MLS Listing ID MDHW2051604
Sold Date 05/16/25
Style Unit/Flat
Bedrooms 2
Full Baths 2
Condo Fees $365/mo
HOA Fees $117/mo
HOA Y/N Y
Abv Grd Liv Area 1,574
Year Built 2006
Available Date 2025-04-15
Annual Tax Amount $4,724
Tax Year 2024
Property Sub-Type Condo/Co-op
Source BRIGHT
Property Description
Welcome to Heartstone at Village Crest, a 55+ amenity rich community. This Penthouse condo feels so spacious and bright with high ceilings. Enter into an open living and dining space with adjacent kitchen with eat in area. Living area with a gas fireplace and ceiling fan, adorned by natural light from multiple windows. Beautiful kitchen has granite countertops, tile backsplash, tile flooring, and stainless steel appliances. Adjacent to a eat-in space with many windows and door to a private balcony. Storage area in closet on balcony, also houses furnace and water heater. One end of condo has bedroom 2 with a full hall bath. Primary suite is on opposite side of condo. Spacious primary with plenty of room for your bedroom furniture, plus a bump out allows additional space for a sitting or desk area. This primary bedroom also has a large walk in closet and attached primary bath. Primary bath with dual vanity, clean white vanity and counter, updated lighting, tile shower with built in bench, linen closet. Separate closet in hallway for washer and dryer. Foyer has a coat closet plus a large storage closet. Brand new carpet. Shared closet in hallway for additional storage. Shared grocery carts in stairwell make bringing items up to the unit easy.
Amenity rich community includes the senior center with indoor pool, fitness center, community room, meeting rooms, and game room. Taylor Village outdoor pool, tennis court, and tot lot is also included for this community.
Location
State MD
County Howard
Zoning RED
Rooms
Main Level Bedrooms 2
Interior
Hot Water Natural Gas
Heating Forced Air
Cooling Ceiling Fan(s), Central A/C
Fireplaces Number 1
Fireplace Y
Heat Source Natural Gas
Exterior
Amenities Available Club House, Community Center, Exercise Room, Fitness Center, Meeting Room, Pool - Indoor, Pool - Outdoor, Tennis Courts, Tot Lots/Playground
Water Access N
Accessibility 32\"+ wide Doors, 36\"+ wide Halls, Elevator, Level Entry - Main
Garage N
Building
Story 1
Unit Features Garden 1 - 4 Floors
Sewer Public Septic
Water Public
Architectural Style Unit/Flat
Level or Stories 1
Additional Building Above Grade, Below Grade
New Construction N
Schools
School District Howard County Public School System
Others
Pets Allowed Y
HOA Fee Include Road Maintenance,Common Area Maintenance,Ext Bldg Maint
Senior Community Yes
Age Restriction 55
Tax ID 1402422018
Ownership Condominium
Special Listing Condition Standard
Pets Allowed Number Limit, Size/Weight Restriction
Read Less
Want to know what your home might be worth? Contact us for a FREE valuation!

Our team is ready to help you sell your home for the highest possible price ASAP






