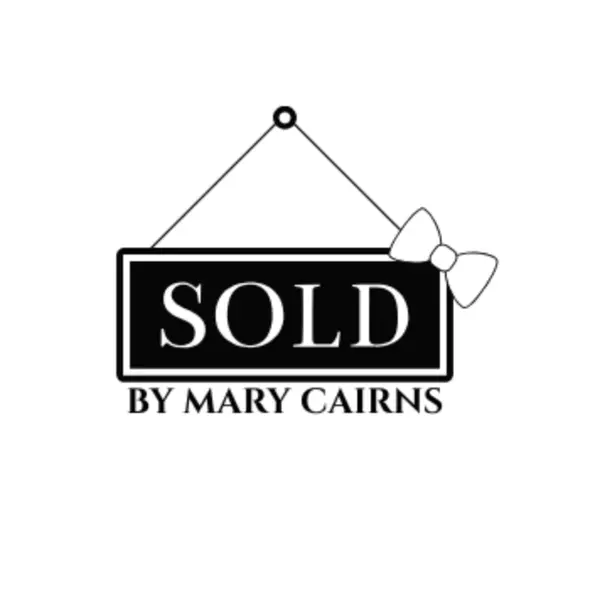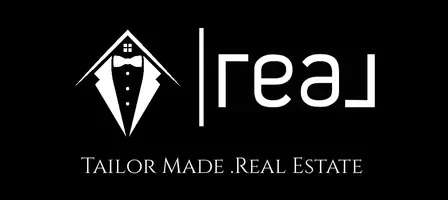Bought with Jessica E Chong • RE/MAX Real Estate Connections
$684,500
$660,000
3.7%For more information regarding the value of a property, please contact us for a free consultation.
13937 GOTHIC DR Centreville, VA 20121
3 Beds
4 Baths
1,720 SqFt
Key Details
Sold Price $684,500
Property Type Townhouse
Sub Type Interior Row/Townhouse
Listing Status Sold
Purchase Type For Sale
Square Footage 1,720 sqft
Price per Sqft $397
Subdivision Deerfield Ridge
MLS Listing ID VAFX2237798
Sold Date 06/02/25
Style Colonial
Bedrooms 3
Full Baths 3
Half Baths 1
HOA Fees $125/mo
HOA Y/N Y
Abv Grd Liv Area 1,720
Year Built 2001
Available Date 2025-05-08
Annual Tax Amount $7,465
Tax Year 2025
Lot Size 1,640 Sqft
Acres 0.04
Property Sub-Type Interior Row/Townhouse
Source BRIGHT
Property Description
Beautifully maintained brick-front townhome in a prime Centreville location! Just minutes from I-66, Rt 28, and Rt 29, with shopping, dining, and entertainment all nearby. This spacious 3-bedroom, 3.5-bath home features a 1-car garage and a full 3-level bump-out, providing additional living space and flexibility. Recent updates include fresh paint and new flooring (2024), fully renovated primary and hallway bathrooms (2024), a new water heater (2025), new roof (2020), and HVAC system (2023). The home has also received periodic pest control service since 2021. The kitchen offers stainless steel appliances and opens to a rear deck—perfect for relaxing or entertaining. Backing to woods for added privacy. Full of modern updates throughout! Tenant-occupied until June 2025. Photos were taken prior to current occupancy.
Location
State VA
County Fairfax
Zoning 308
Rooms
Basement Front Entrance, Rear Entrance, Daylight, Full, Full, Fully Finished, Walkout Level
Interior
Interior Features Breakfast Area, Combination Kitchen/Living, Dining Area, Primary Bath(s), Wood Floors
Hot Water Natural Gas
Heating Forced Air
Cooling Central A/C
Fireplaces Number 1
Equipment Dishwasher, Disposal, Dryer, Icemaker, Microwave, Oven/Range - Gas, Refrigerator, Stove, Washer
Fireplace Y
Appliance Dishwasher, Disposal, Dryer, Icemaker, Microwave, Oven/Range - Gas, Refrigerator, Stove, Washer
Heat Source Natural Gas
Laundry Basement
Exterior
Exterior Feature Deck(s)
Parking Features Garage Door Opener
Garage Spaces 1.0
Water Access N
Roof Type Asphalt,Shingle
Accessibility None
Porch Deck(s)
Attached Garage 1
Total Parking Spaces 1
Garage Y
Building
Lot Description Backs to Trees, Landscaping
Story 3
Foundation Slab
Sewer Public Sewer
Water Public
Architectural Style Colonial
Level or Stories 3
Additional Building Above Grade, Below Grade
New Construction N
Schools
Elementary Schools Centreville
Middle Schools Liberty
High Schools Centreville
School District Fairfax County Public Schools
Others
Pets Allowed N
HOA Fee Include Trash,Other
Senior Community No
Tax ID 0652 17 0007
Ownership Fee Simple
SqFt Source Assessor
Acceptable Financing Cash, Conventional, FHA, VA
Horse Property N
Listing Terms Cash, Conventional, FHA, VA
Financing Cash,Conventional,FHA,VA
Special Listing Condition Standard
Read Less
Want to know what your home might be worth? Contact us for a FREE valuation!

Our team is ready to help you sell your home for the highest possible price ASAP






